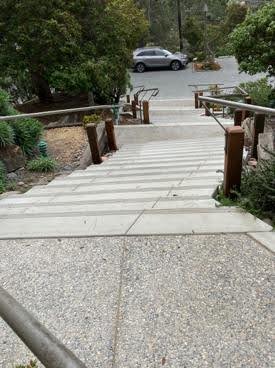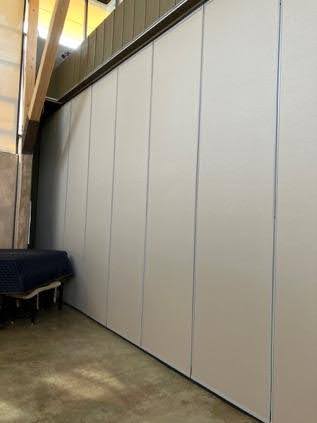Capital Improvements We Have Achieved

All four classrooms refurbished
- New windows, doors, roofing
- Electrical circuits brought up to code
- Stucco to match campus
- Enabled substantial increase in Sandy Hill Pre-school rent
Remodeled Kitchen
- Removed mold
- Improve functionality, safety, and sustainability practices
- Re-did exterior rebuilt and stucco to match campus
- Replaced exterior water fountain

Replaced crumbling main stairway
- Eliminated safety hazards by removing unstable wood and replacing it with concrete
- Improved appearance of Fellowship entrance


Expanded Founders Hall & added moveable wall to increase meeting space
- New east side doors and patio enhancements expanded capacity for services and other events in Founders Hall
- Moveable wall enables space to be divided into two for increased utilization

Replaced rotting bridge planks
- From parking lot to amphitheater
- From walkway to library
- Sustainable material replaced rotting wood
Re-did driveway to upper parking lot to allow emergency vehicle access
- Eliminated steep curve and uneven surface at entrance to Fellowship
- Expanded upper parking lot access for emergency vehicles
Expanded existing bathrooms to meet health & safety standards
- Enables separate adult and child restrooms to meet State requirements for pre-school
- Added capacity and improved privacy

Renovated Administration building
- Existing structure was unsafe and inadequate – no functioning heat or A/C
- Converted patio to usable space, allowing private offices for minister and DRE
- Restroom added
- New walls, roof, windows and floor, replacing deteriorating surfaces and systems

