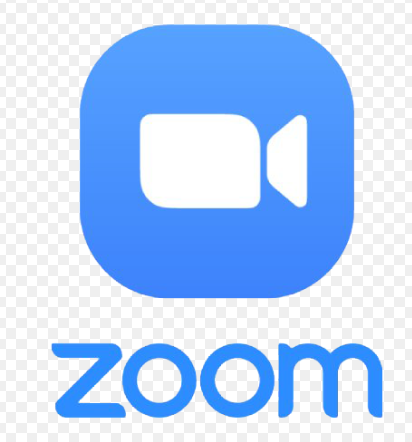Capital Improvement Projects
These drawings show the final design for planned improvements to the Parking Lot, Amphitheater and Shade Structure, Toilet Room and Audio Visual Booth Building, and Accessibility upgrades around the adjoining campus areas. These represent all of what we call Phase 2, 3 and 4. Phase 3 (shade structure) and Phase 4 (toilets and AV building) are now combined into Phase 3 since the Solana Beach Building Official requires the toilets to be operational in Phase 3 to satisfy the permit for occupancy when construction is complete. The Architect/Engineering team will be submitting these and other detailed drawings to The California Coastal Commission around the end of January and then all of Phase 2 as a Phased permit review submission to the City of Solana Beach in mid-February. The city submission documents set forth the details for construction and concurrent with permit review can be used to obtain more reliable cost estimating. As a reminder, the Phase 2 parking lot improvements will include the construction and completion of a code compliant fire truck turnaround as required by the City Fire Marshal as a condition of starting any other construction on the west end of the campus (Phase 3). This continues to be a systematic process involving multiple governing agencies, receiving their comments, making revisions and re-submitting for eventual approval and permit. We anticipate having first permits for Phase 2 in hand in time for potential construction to begin in the fall of 2024.
Access the drawings HERE.
Posted by Jon Luft

